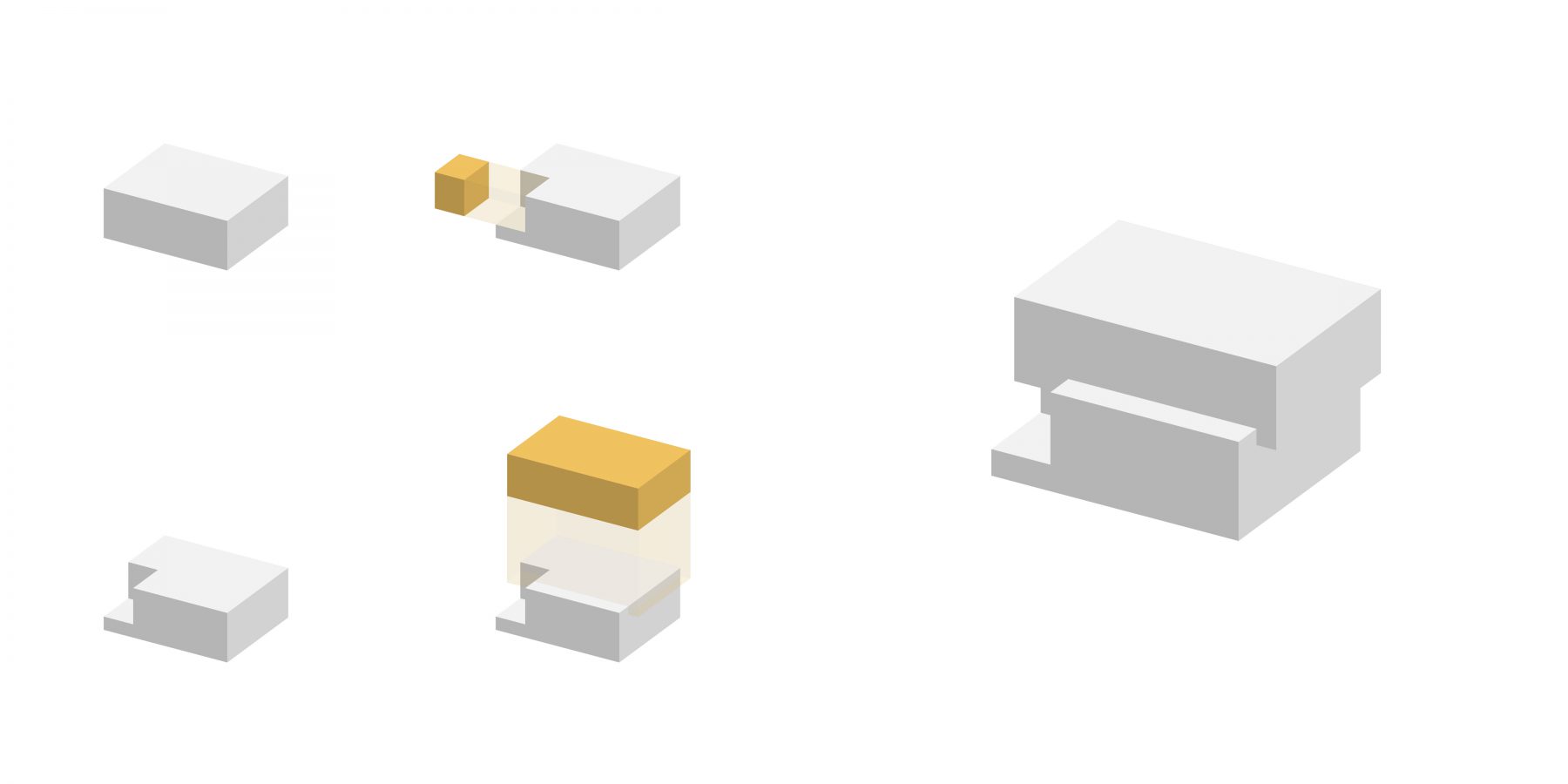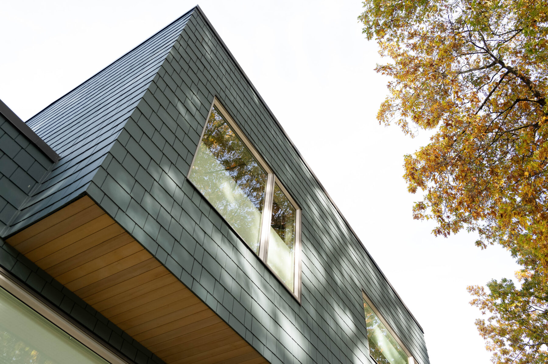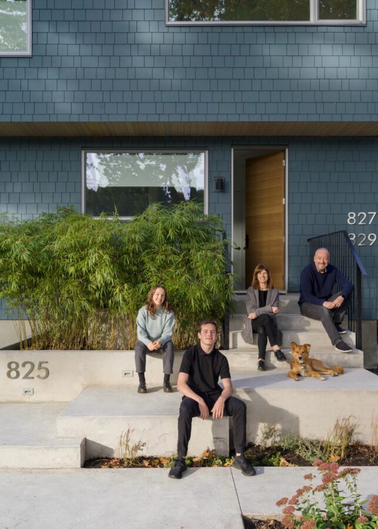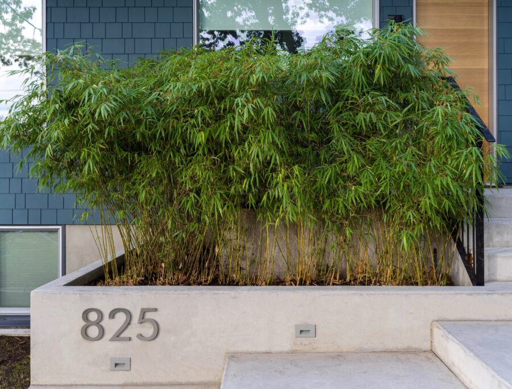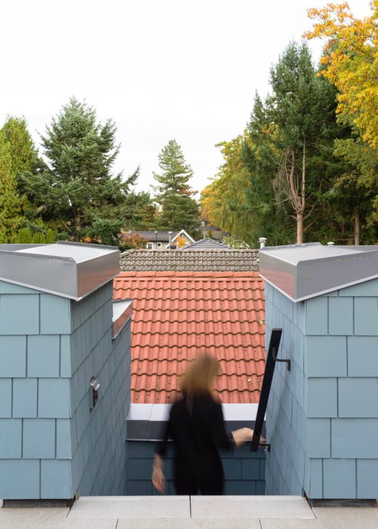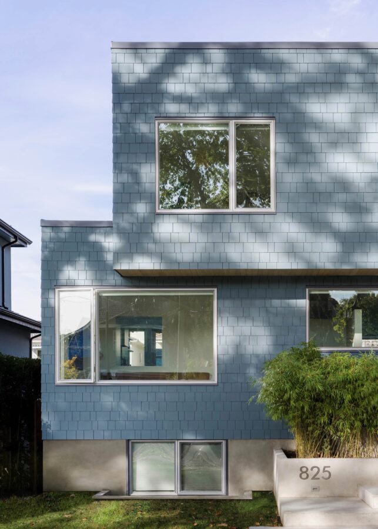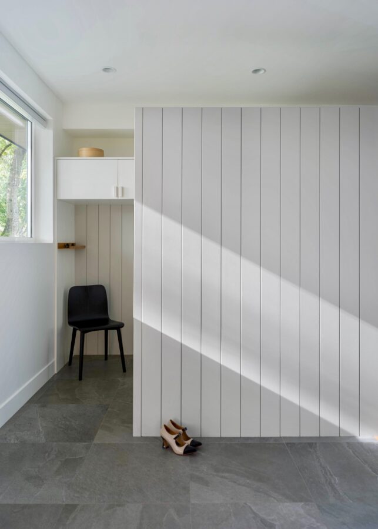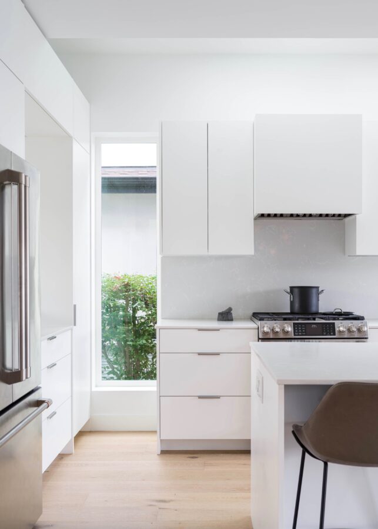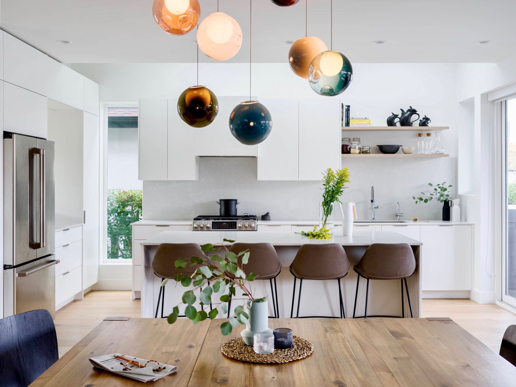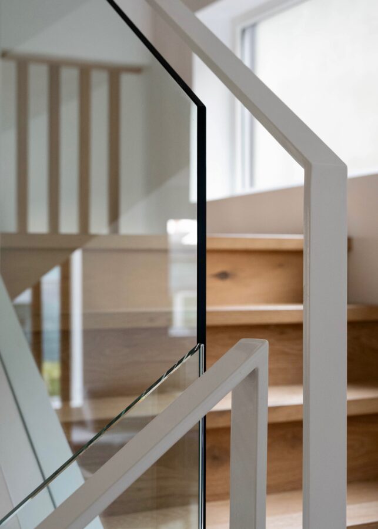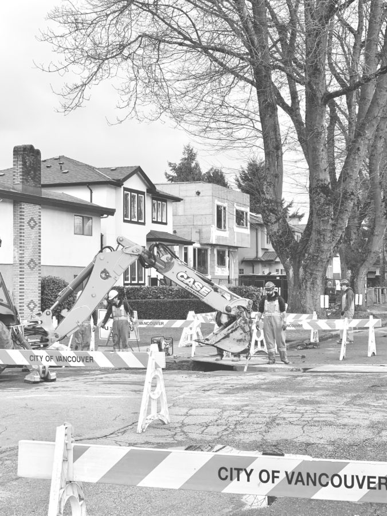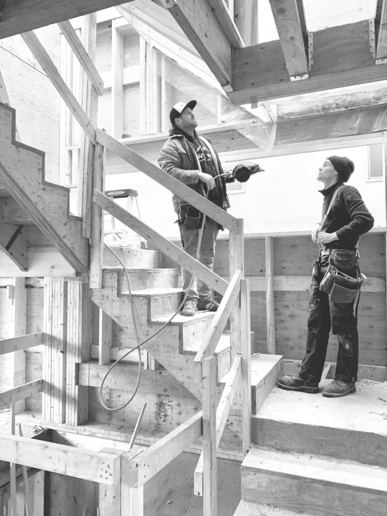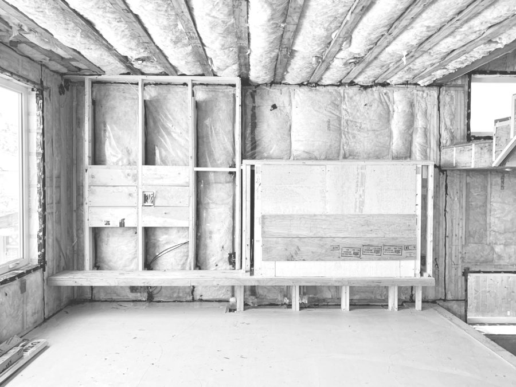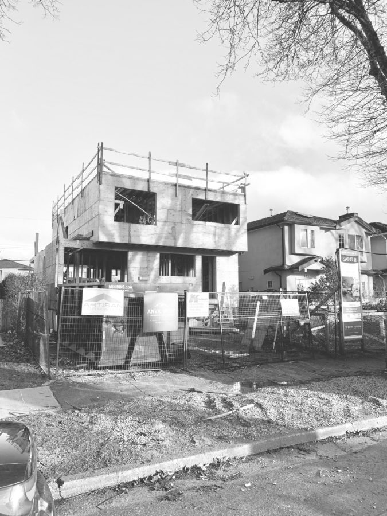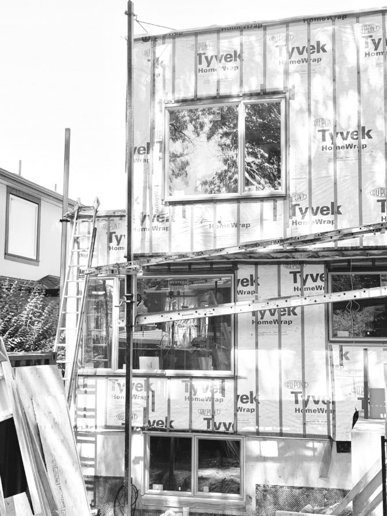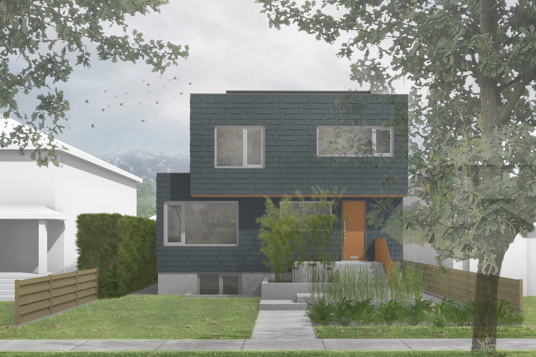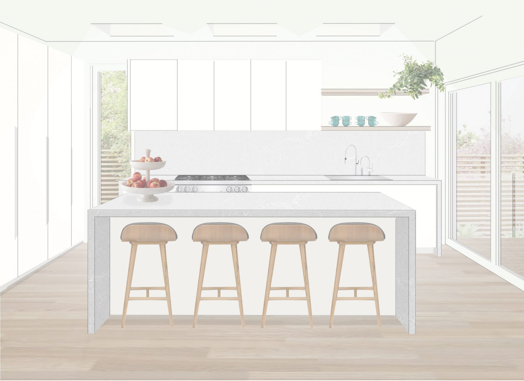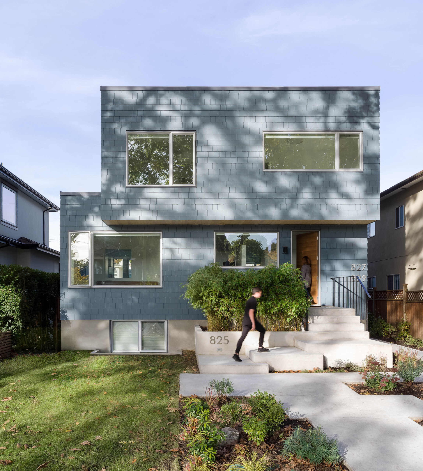
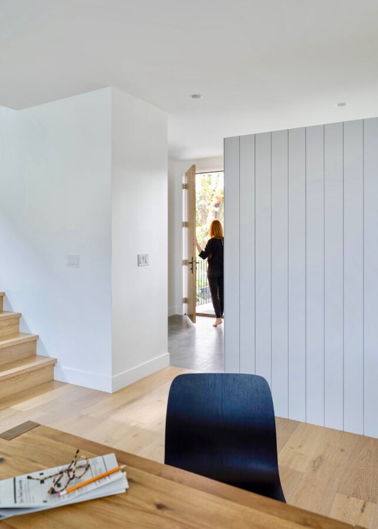
Stack
Residential
Vancouver, BC
Project Type:
New Construction
Contribution:
Building Design , Interior Design, Landscape Design
Collaborators:
Saint Construction , Jesse Laver Photography
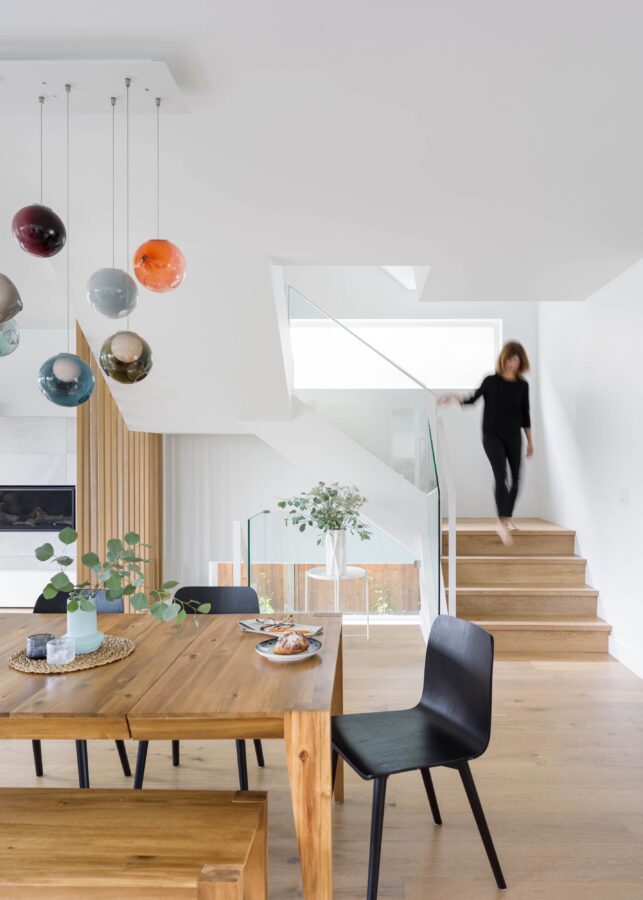
STACK is a multi-generational project specifically designed to accommodate three generations of the client’s family. The principal residence serves as the primary living space for the clients with a secondary suite is located on the garden level and there is an auxiliary dwelling in the rear yard, specifically designed for aging parents.
The three dwellings are arranged around structured outdoor spaces on the ground level, creating designated areas for each dwelling. Additionally, the principal dwelling features a private rooftop patio, providing an exclusive outdoor space for the main residence.
The design of the building focuses on creating a sense of familiarity and comfort while maintaining a minimalist aesthetic. The use of pure geometric forms and minimal details both inside and outside the building contribute to its overall austerity. The interior spaces are designed to be adaptable, catering to the specific lifestyle needs of the clients. The emphasis is placed on functionality for daily use, with a minimalistic approach that allows the essential elements to shine.
