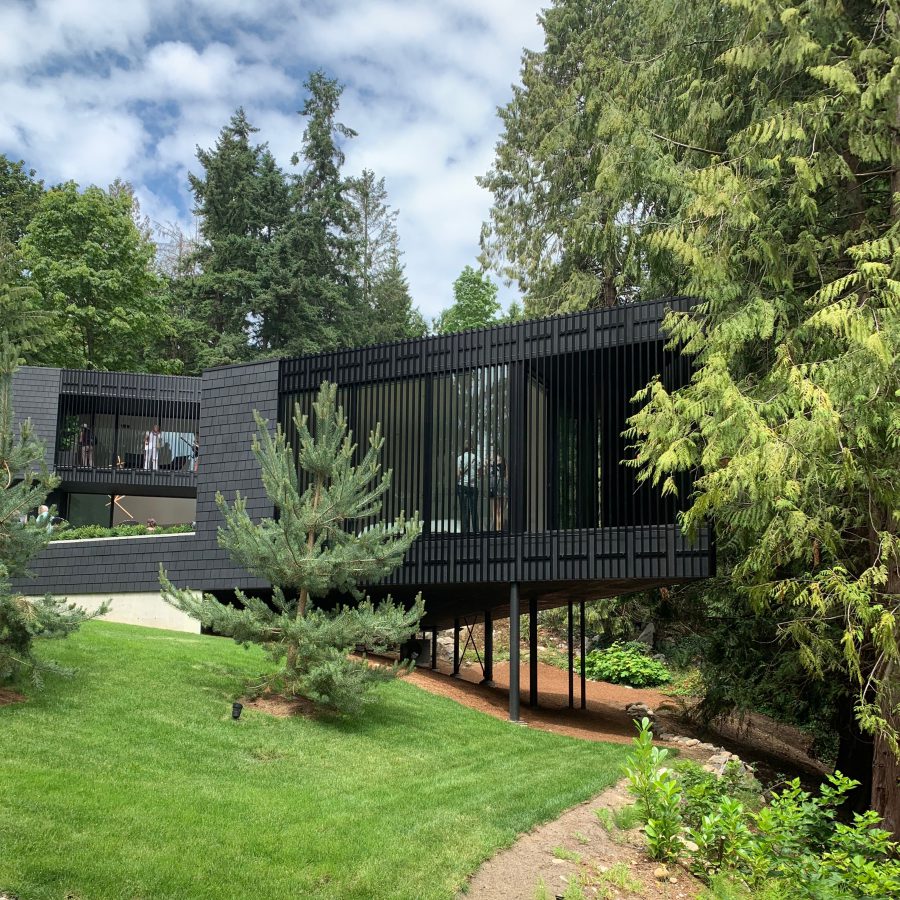
West Coast Modern Homes Tour 2019
I attended the 14th Annual West Coast Modern Home Tour organized by West Vancouver Art Museum. This is the 5th year I have attended this tour and I am always grateful to be able to have access to some of the homes that we wouldn’t otherwise get to see in person. While most homes on the tour were designed during the mid century west coast modern movement in the Pacific Northwest, we got to see some newer homes by local architects practicing and other that have been renovated over the years.
** PLEASE NOTE THAT ALL THE IMAGES INCLUDED IN THIS POST HAVE BEEN TAKE BY ME DURING THE TOUR.
#1 Hoffar Residence
Architect: Fred Hollingsworth
It’s amazing to see homes crop out of rock. The complexity of their construction is remarkable and the precision required on site is admirable. This home is a great example of such craftsman ship and is still in its original state for the most part.
Anchored by a a decorated architectural concrete podium emerging from rock, the house sits elegantly on a sloped site looking northeast towards the mountains with large overhangs and articulated corners. All the rooms face the view and the floor plan is designed around a 45 degree grid.
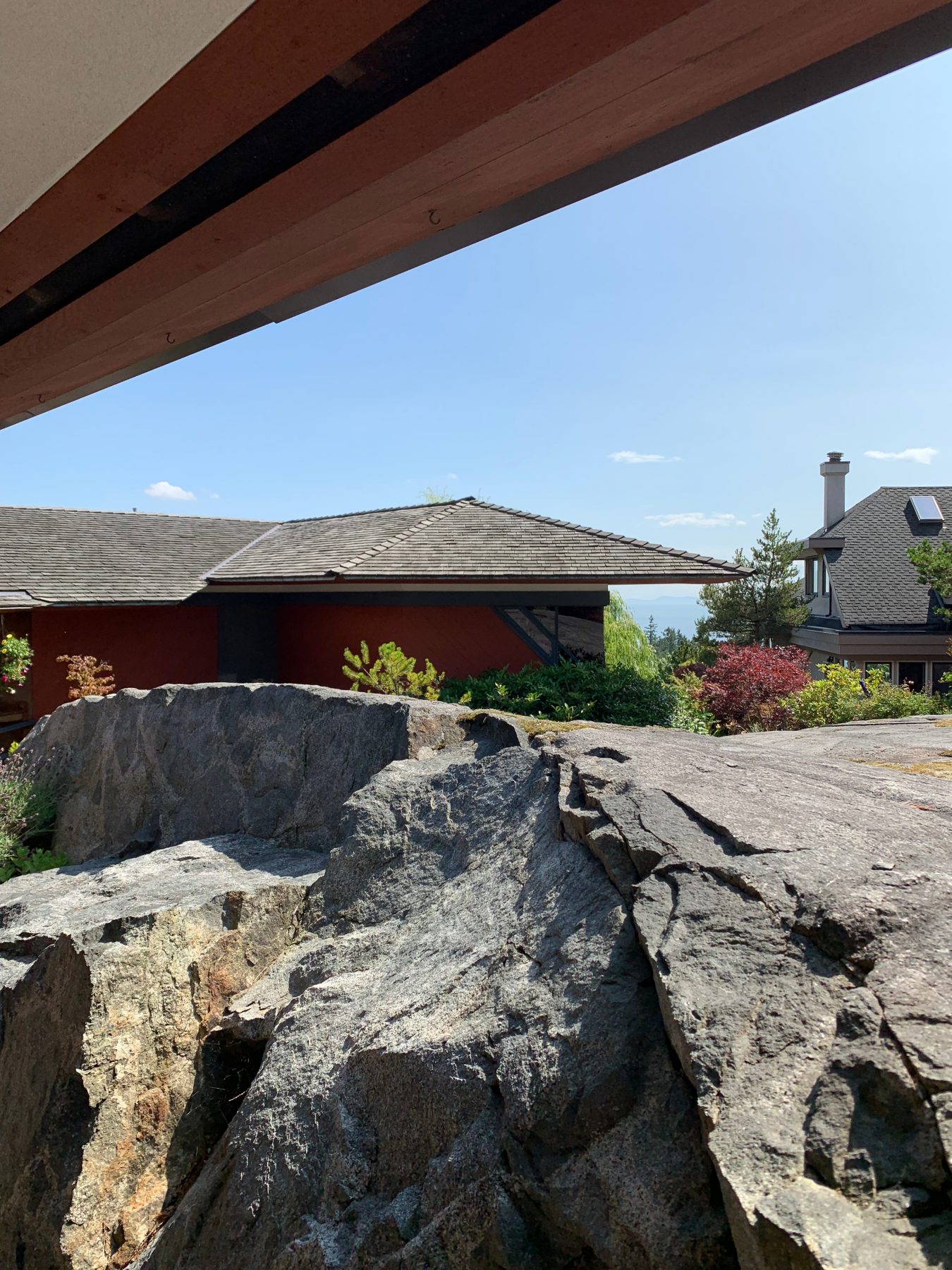
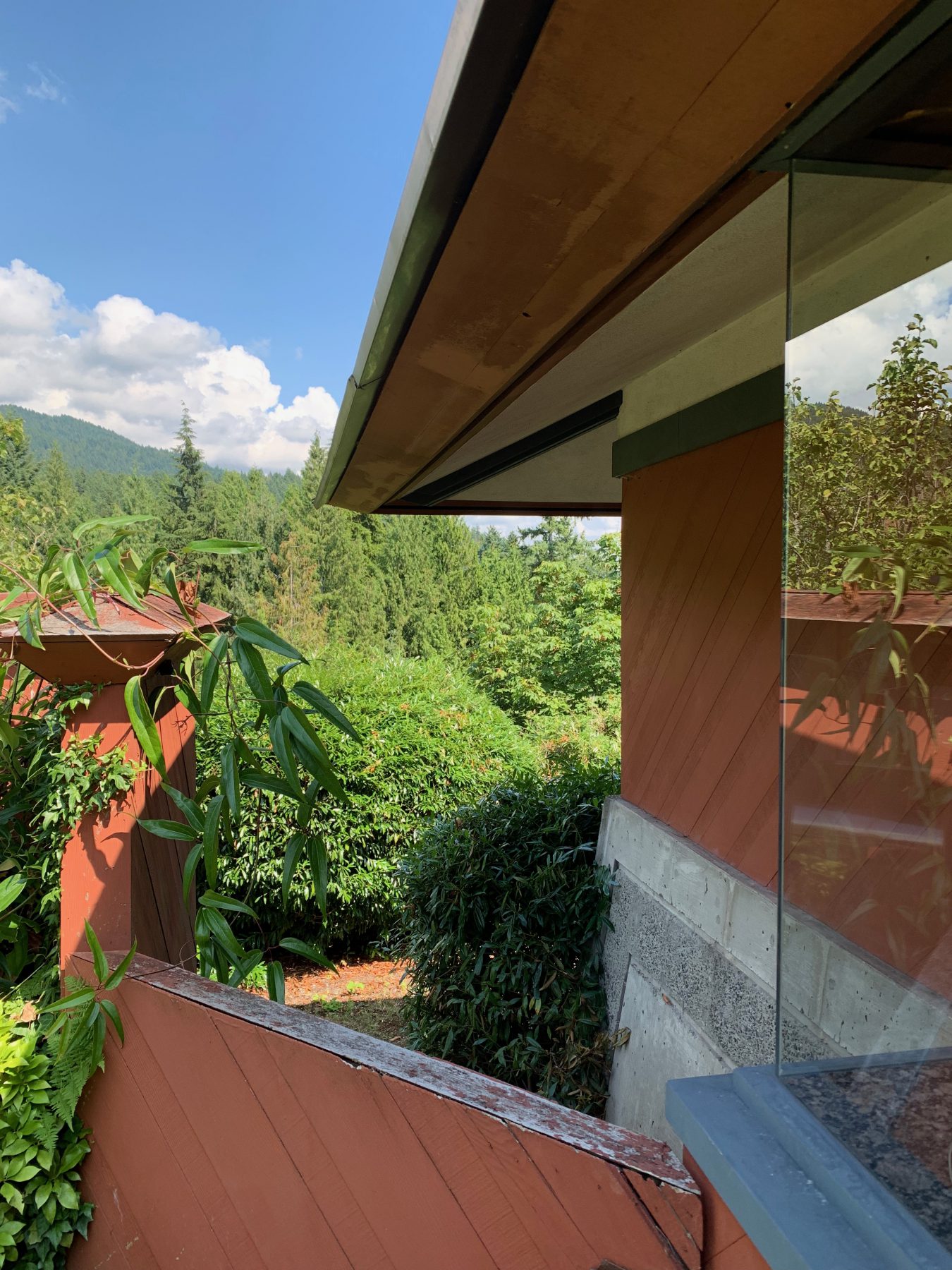
#2 Sutton Place Residence
Architect: E.G Poskitt & Ass. (1964) | Renovations by Peter Cardew (2013)
This home was a delight. Owned by a charming young family of four, this home is warm, minimal and bold. With modest materiality and exquisite detailing, we perceive the interior spaces larger than their actual size. There is a sense of luxury in the austerity in this home.
Cardew used split levels with additions above and below the garage to add flex space for musicians in the basement and a new master suite above the garage with a wonderful covered porch looking out into the Tree lined street.
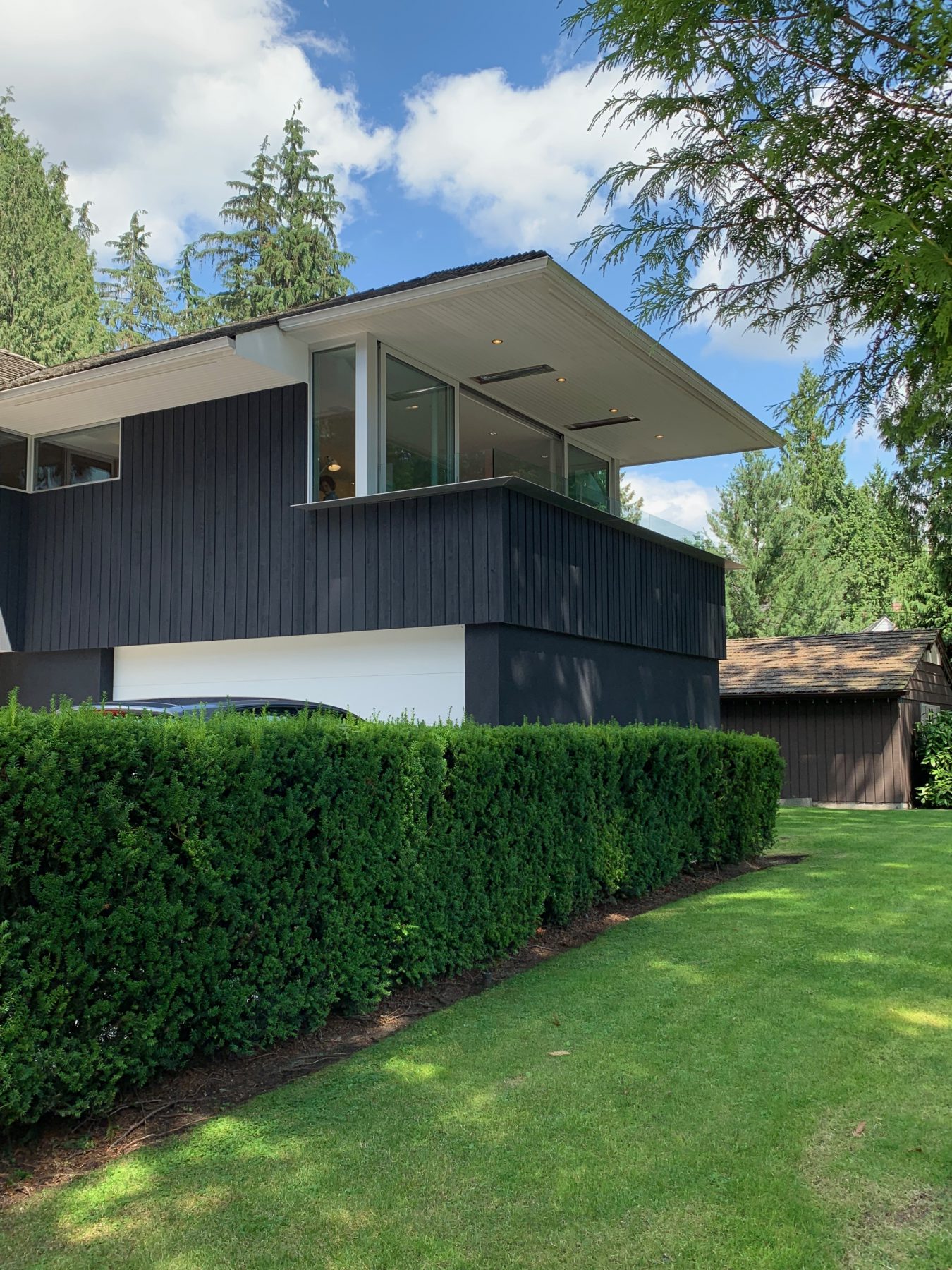
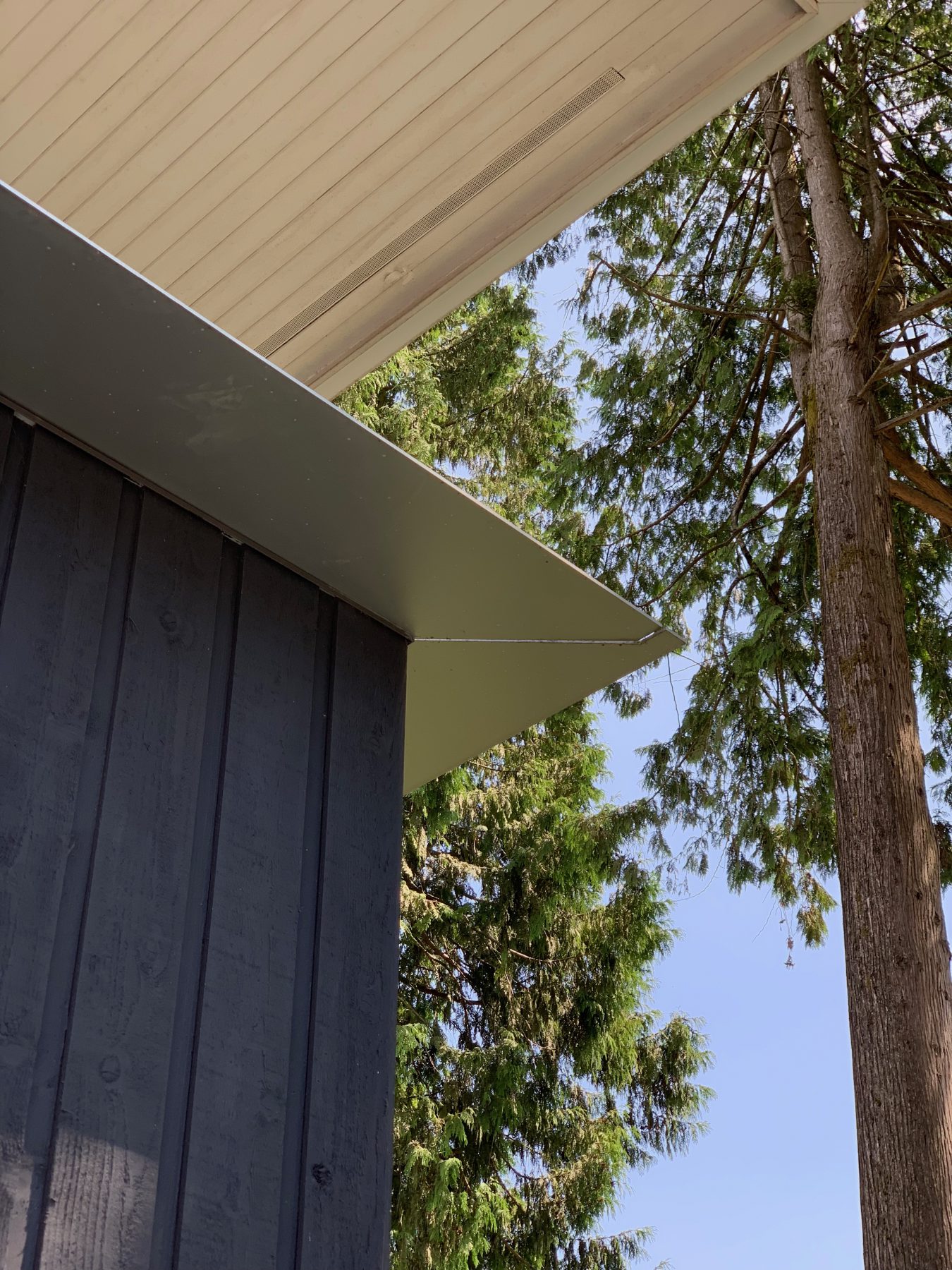
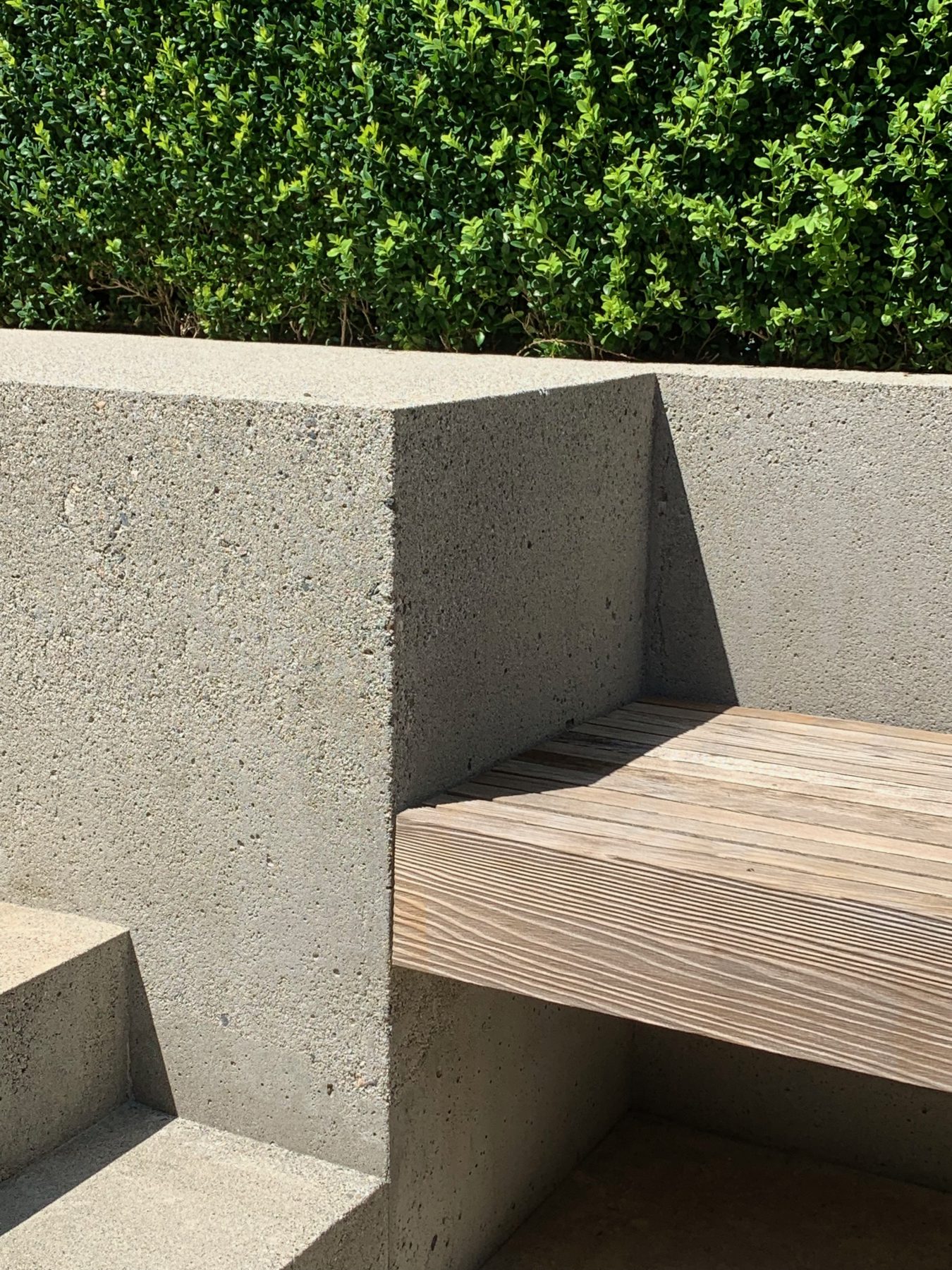
#3 Howard Residence
Architect: Architecture Building Culture (ABC)
This new home is located on a triangular, sloped site at the bottom of a granite cliff. The home has stunning curb appeal with two stacked trapezoidal forms clad in dark shingle facade and metal screens. The house is fairly new and the new landscape interventions need to mature in order for the property to feel more natural, but for the most part the new home is consistent with the ABC design aesthetic.
The interior spaces are organized in wings. The bedrooms wing is organized perpendicular to the living wing having views of the forest, providing privacy from the neighbours and the living spaces open to the front yard and back on to the granite cliff. the secondary spaces such as the offices and play rooms are located on the second floor.
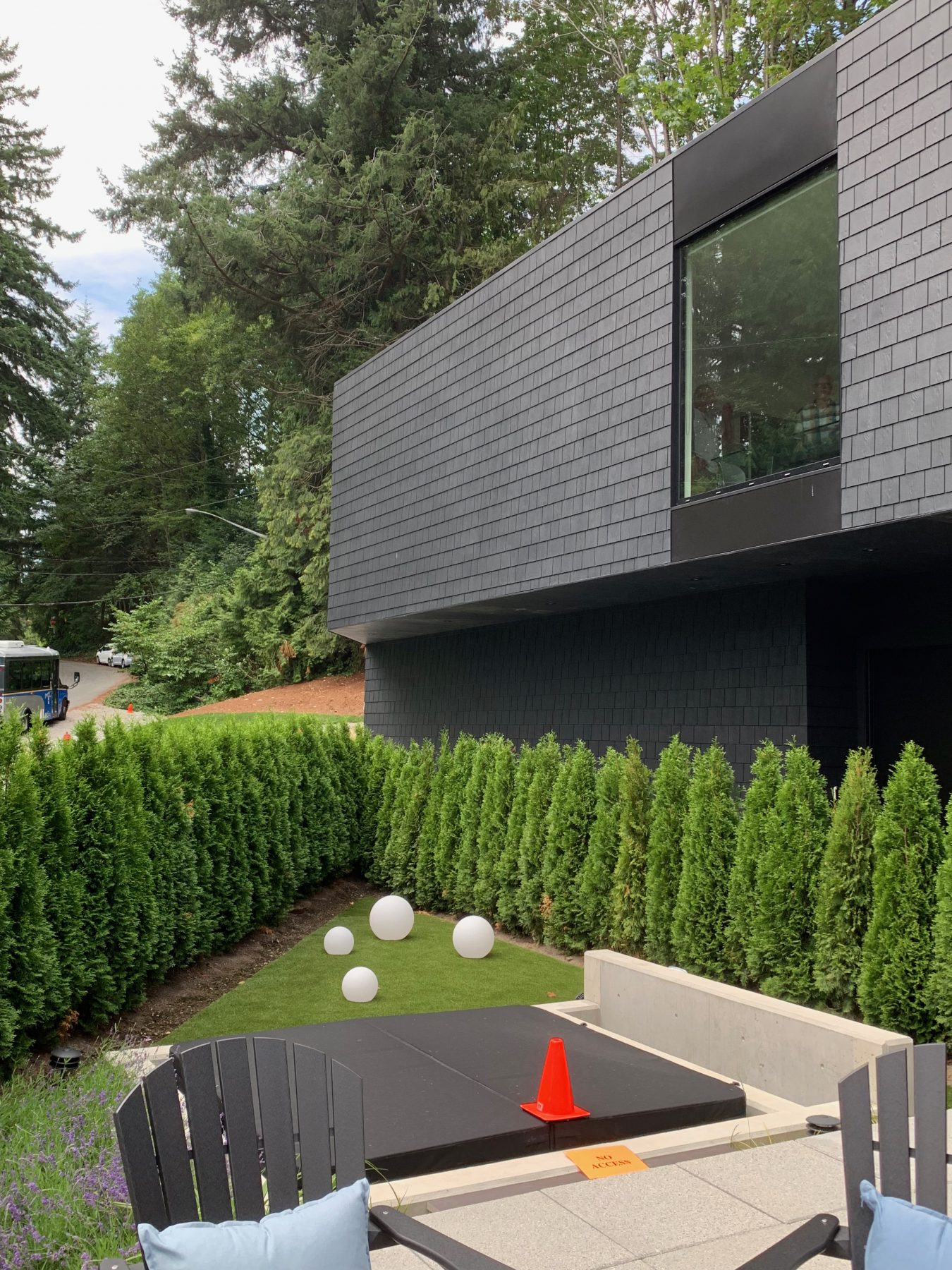
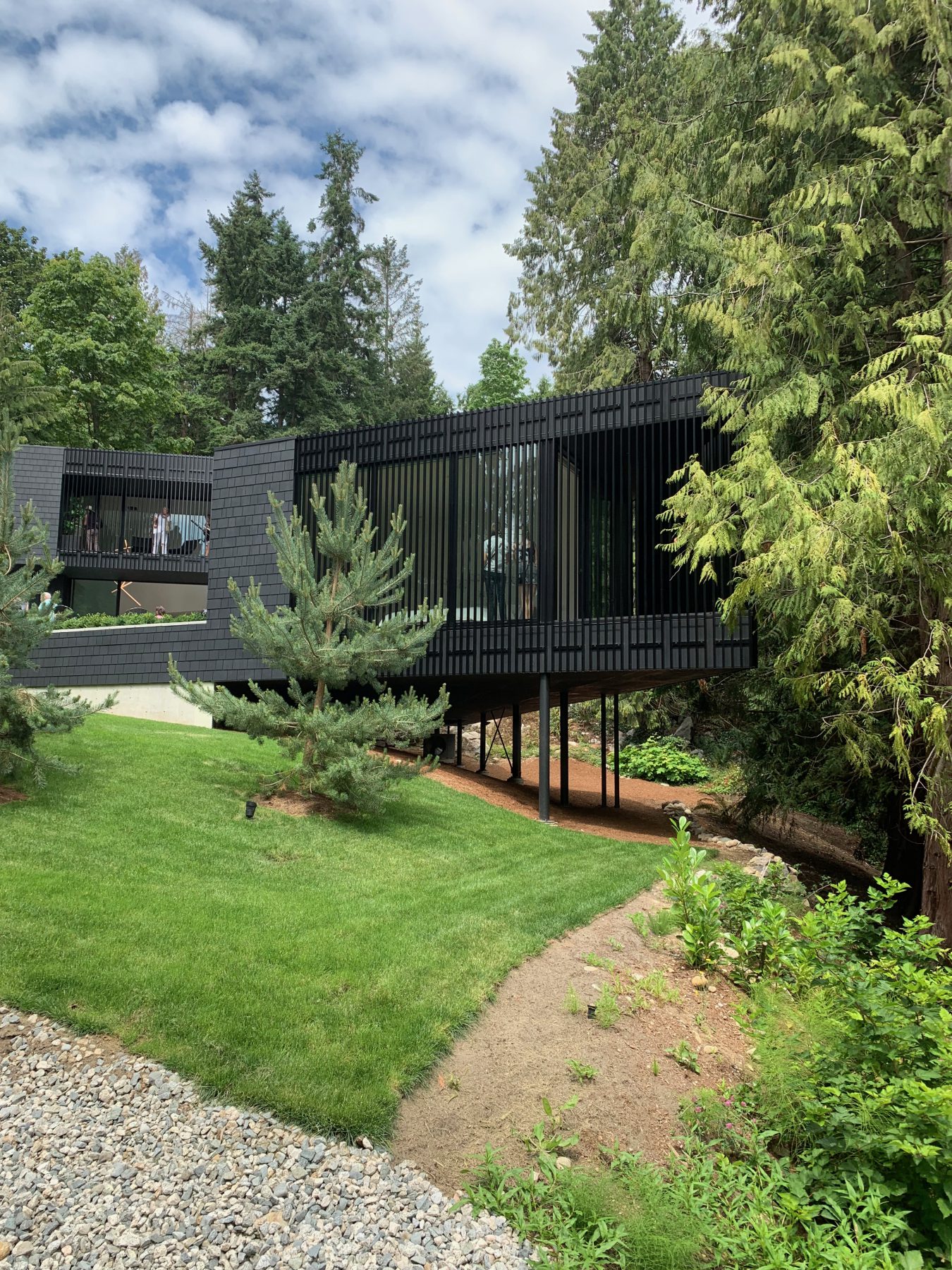
#4 Sea Ranch Residence
Architect: Barklay McLeod Architects (1971) | Renovation by Architecture Building Culture (2019)
This modest modified A-frame family home sits on an outcrop of granite. Its a humble home renovated with some modern deign features such as a new kitchen, wood slat wall and a concealed gutter details. Once this house had a very loud bathroom interior, designed by the original owner that made it into local publications.
The interior spaces are cozy with natural materials surrounding the occupant including a dominant granite clad fireplace + chimney. A skylight runs through the entire length of the roof ridge like a spine of light in the house. The home has three bedrooms with a master suite and two children bedrooms walking out onto the rock outcrop, making for an awesome outdoor space to play and explore.
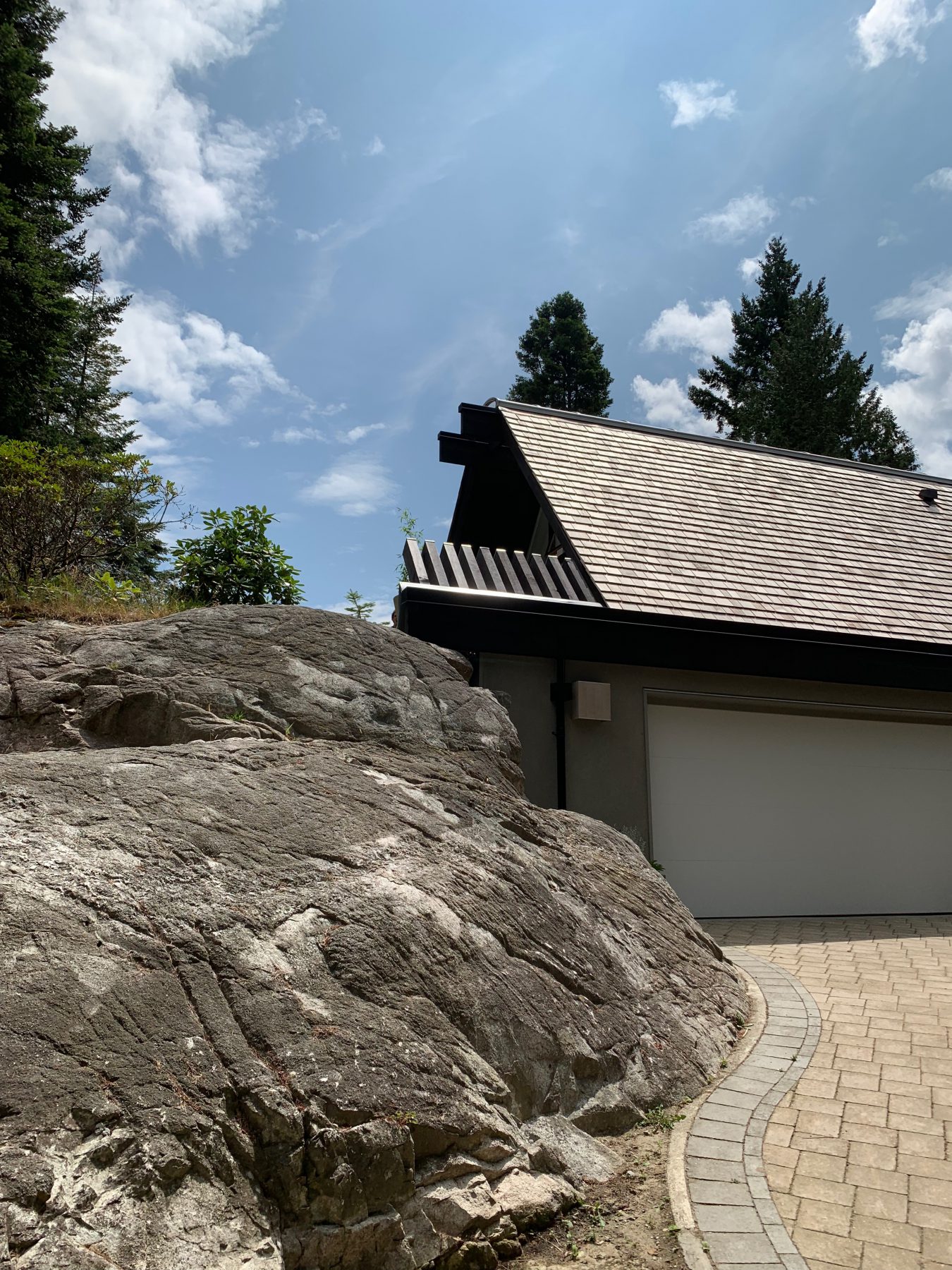
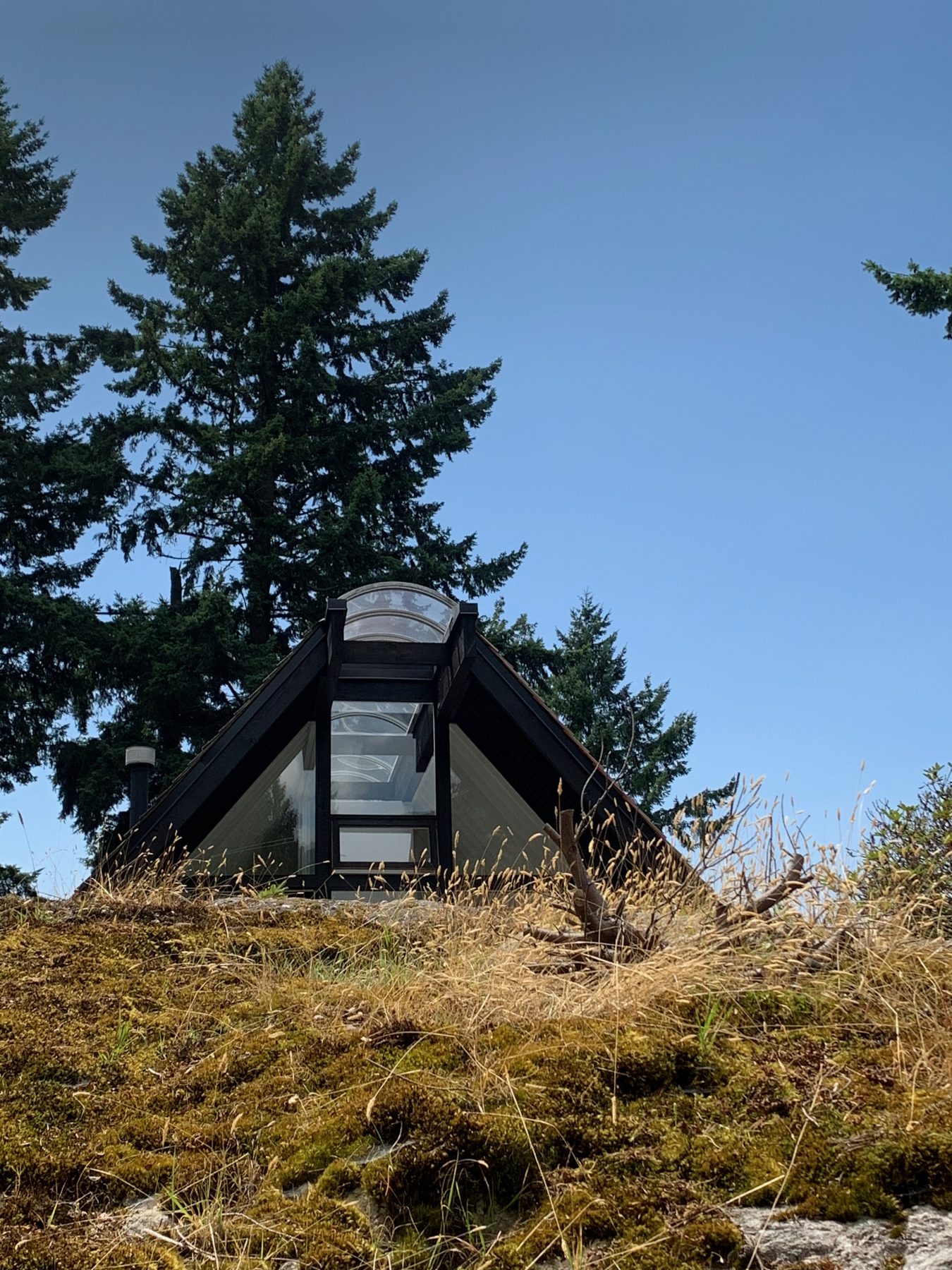
#5 Bonetti Residence
Architect: Battersby Howat
When we picture a perfectly designed home with every inch of living space (indoor & outdoor) designed, curated and cared for, this is the house. Designed for the proprietors of a local high end furniture retailers, this house is designed, built and decorated with great taste.
A sectional extrusion with a master bedroom wing forms the L shape of the house on the main floor. The living spaces are organized along a circulation spine running the length of the house separating the kitchen from the living and dining room that open up to the exterior living spaces and the pool. The other bedrooms are located on the second floor accessed from a catwalk looking over the circulation spine on the main floor.
The exterior of the building is clad in red cedar and stucco. The exterior spaces are thoughtfully landscaped and organized efficiently around the building, forming just the right amount of built intervention into the natural essence of the site.
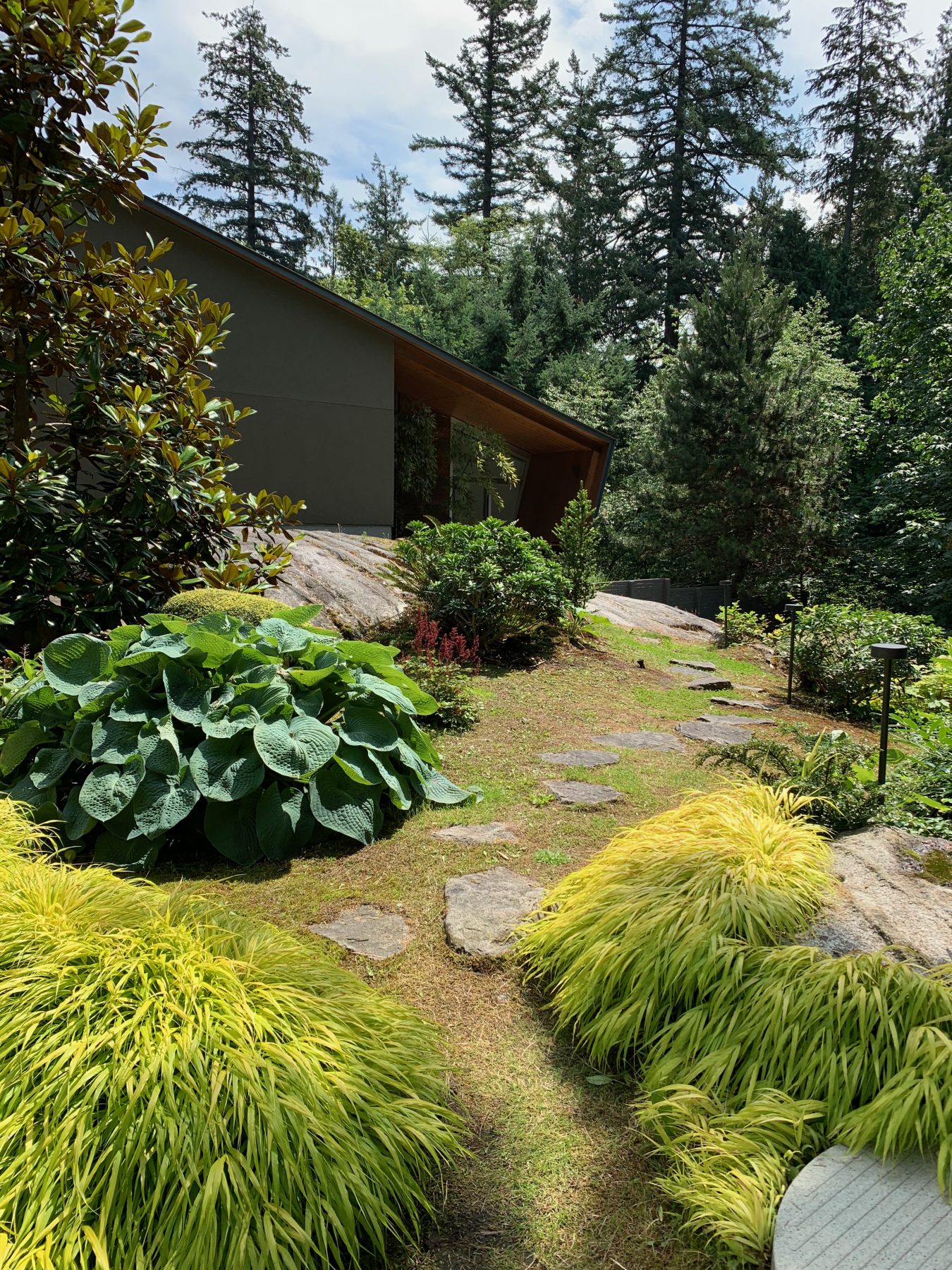
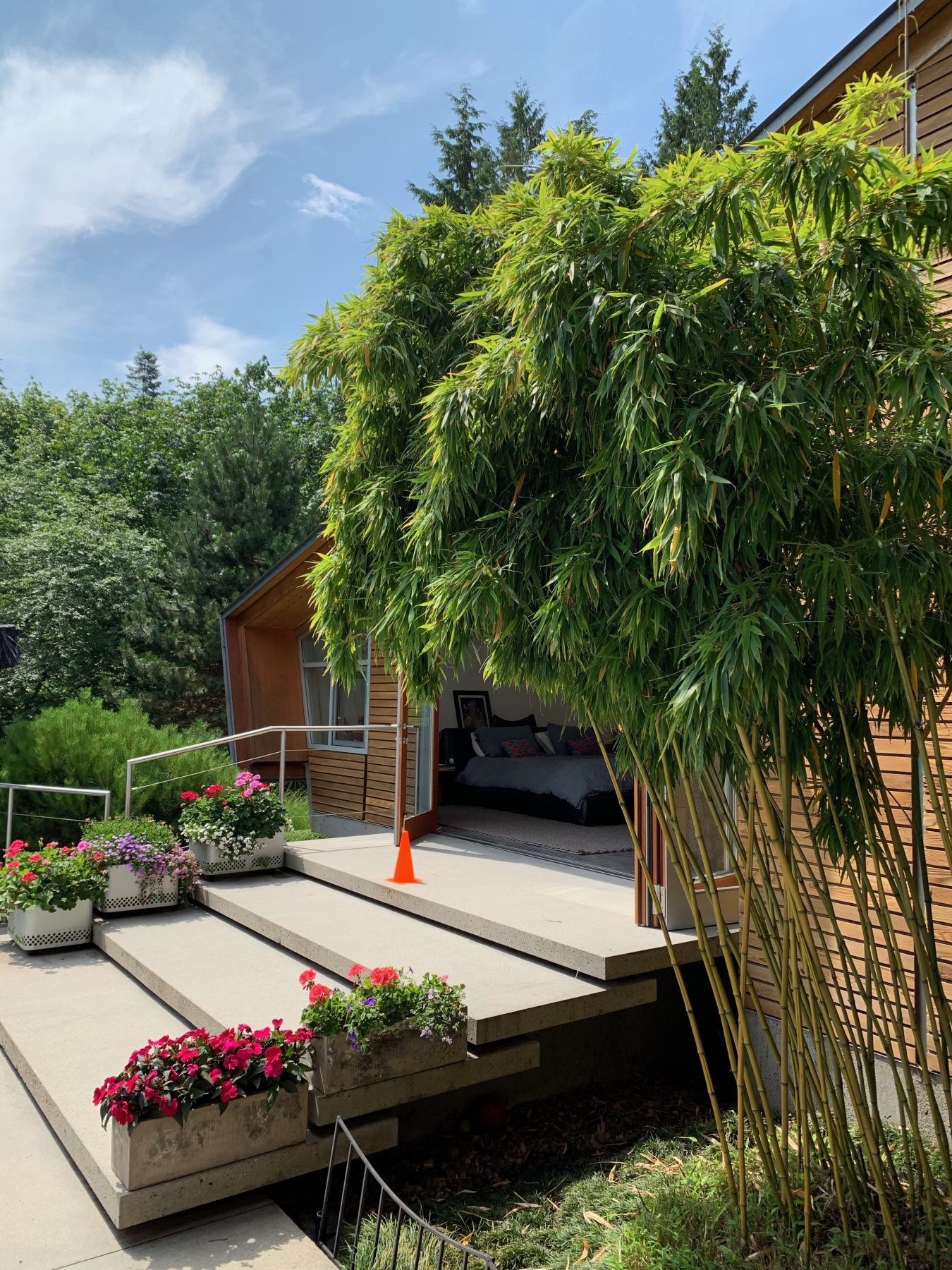
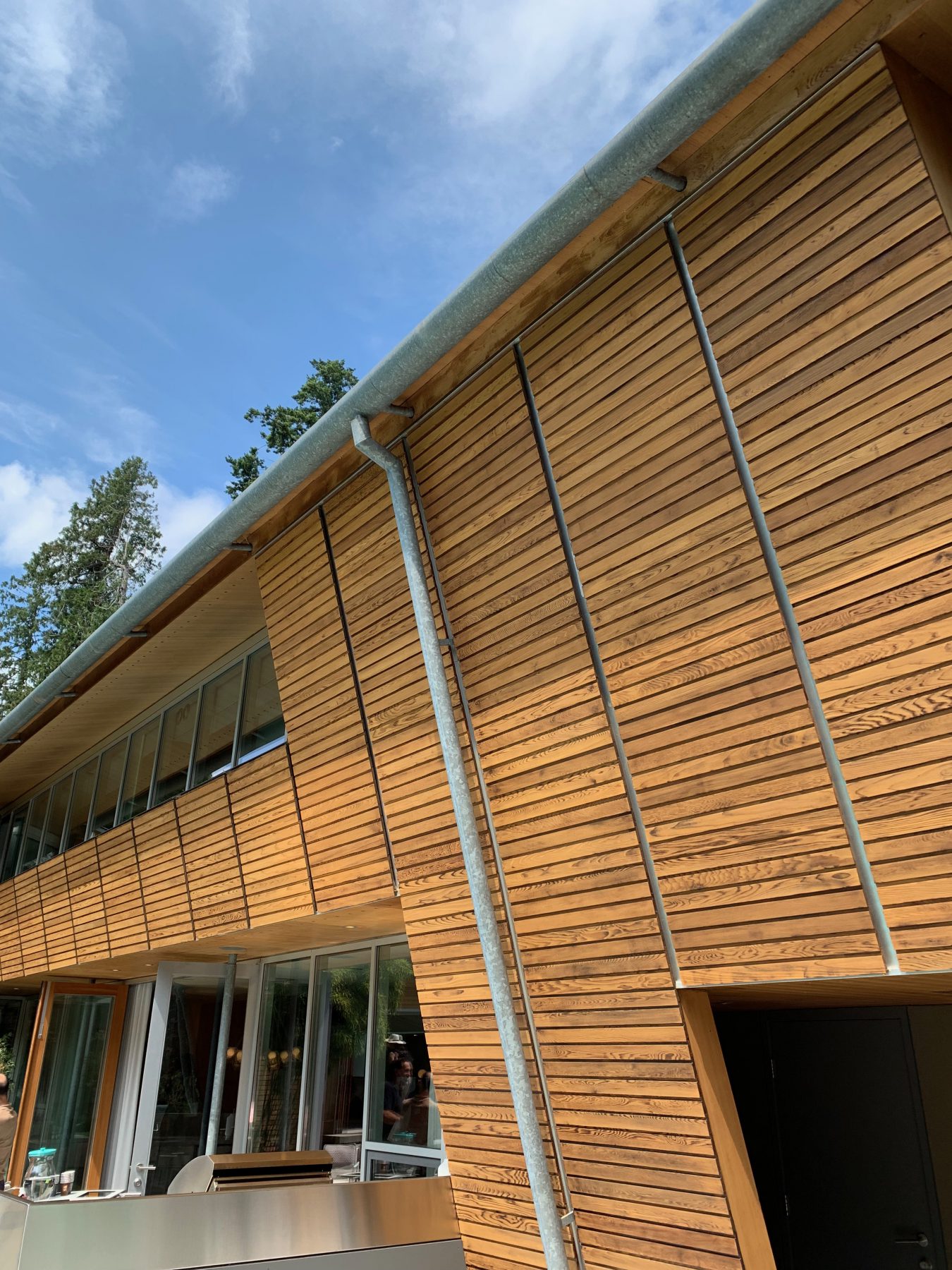
Hitesh Neb
Principal | Regeneration Design Studio