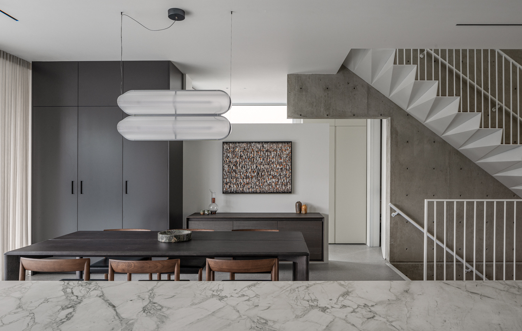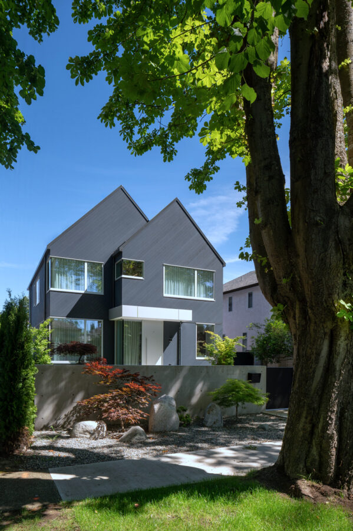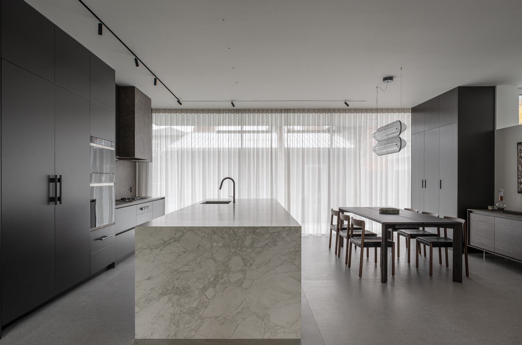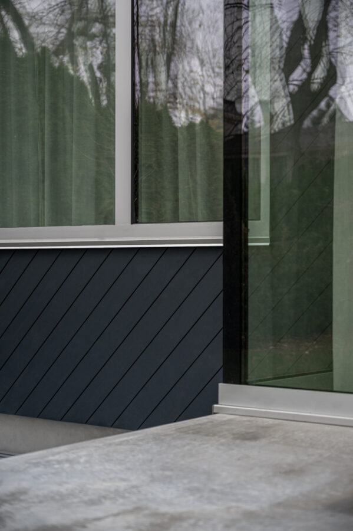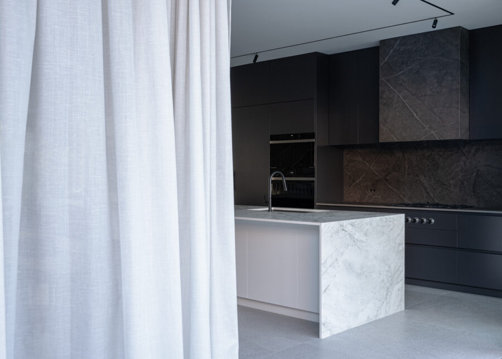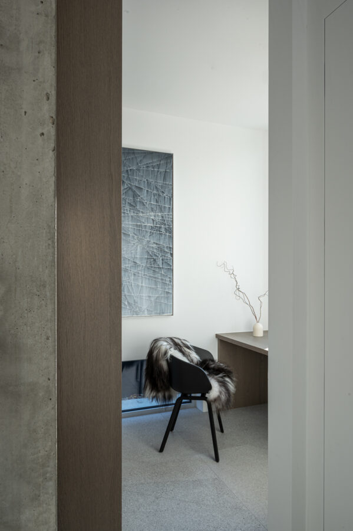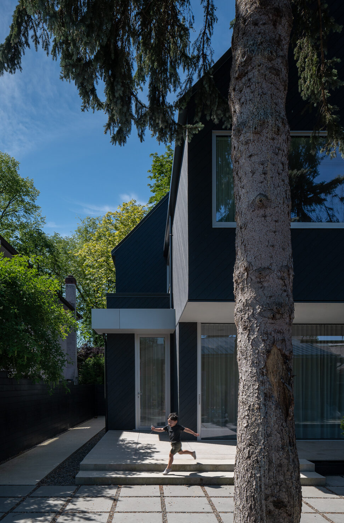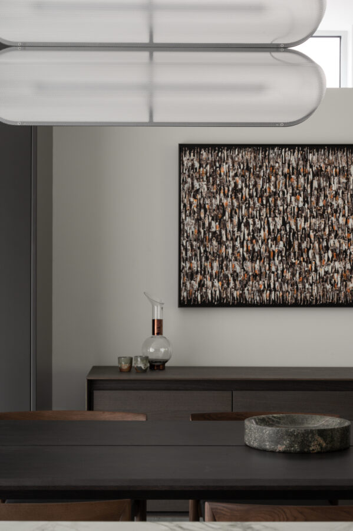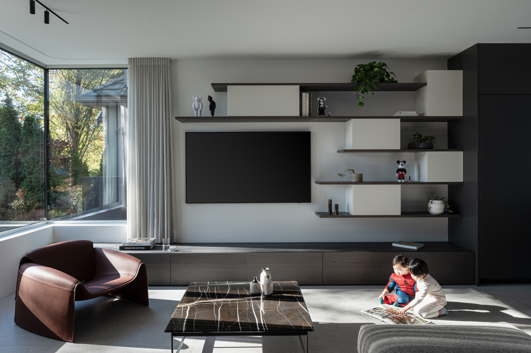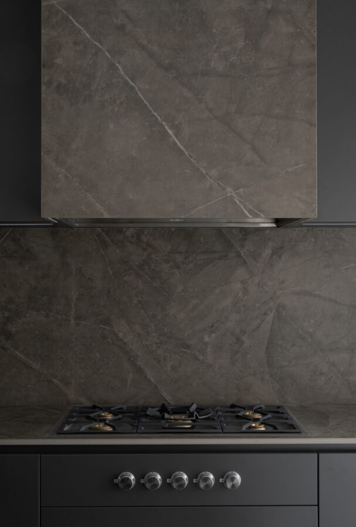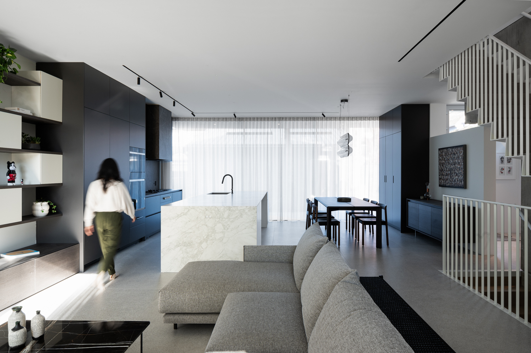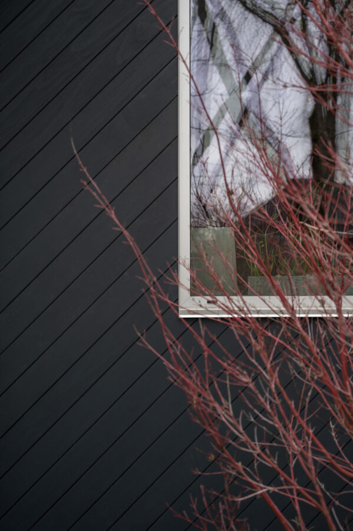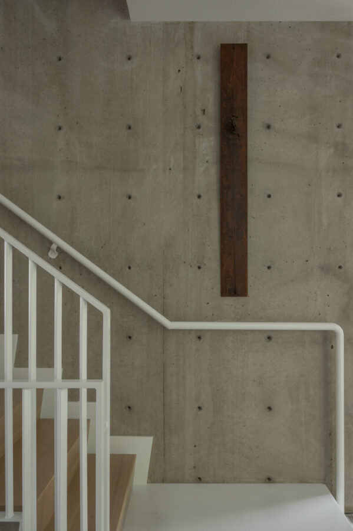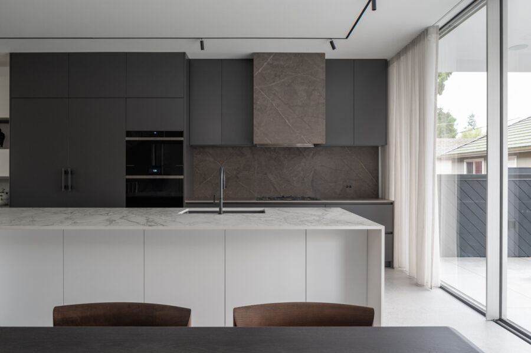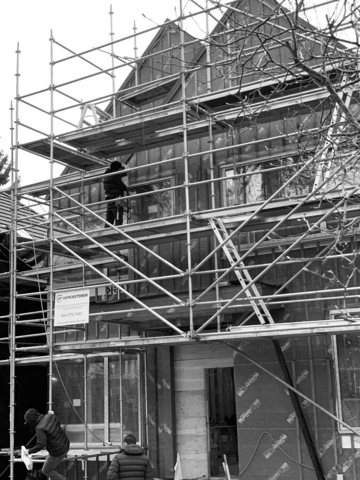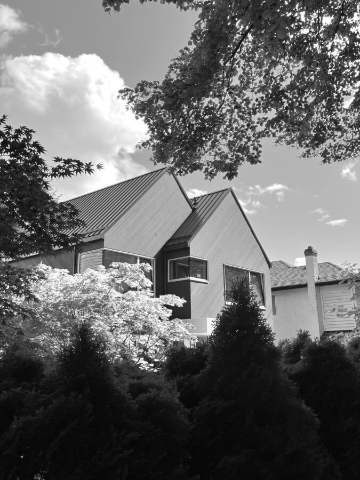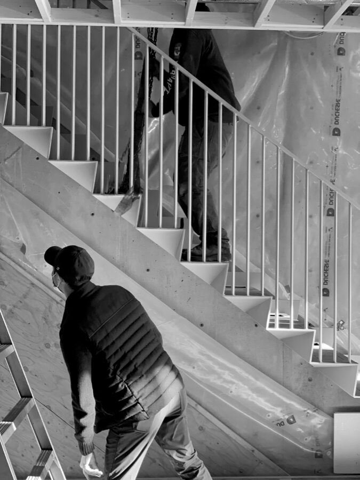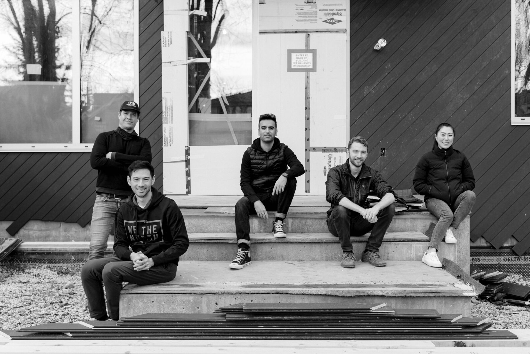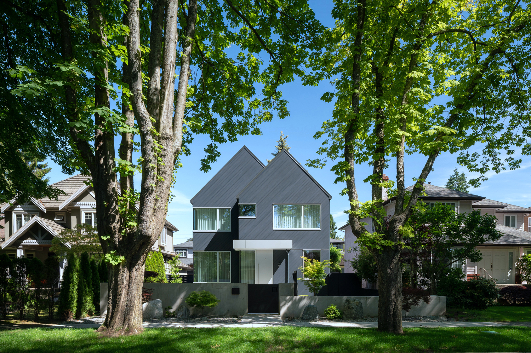
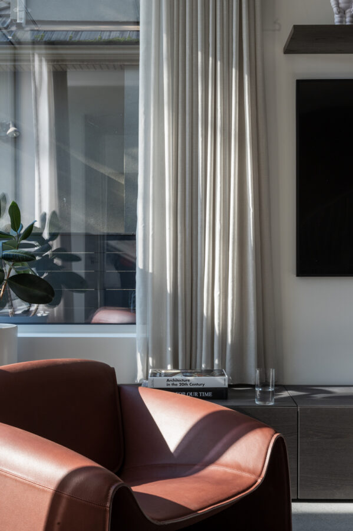
Kerrisdale Gables
Residential
Vancouver, BC
Project Type:
New Construction
Contribution:
Building Design, Interior Design, Landscape Design
Collaborators:
Trasolini Construction, Laver Creative
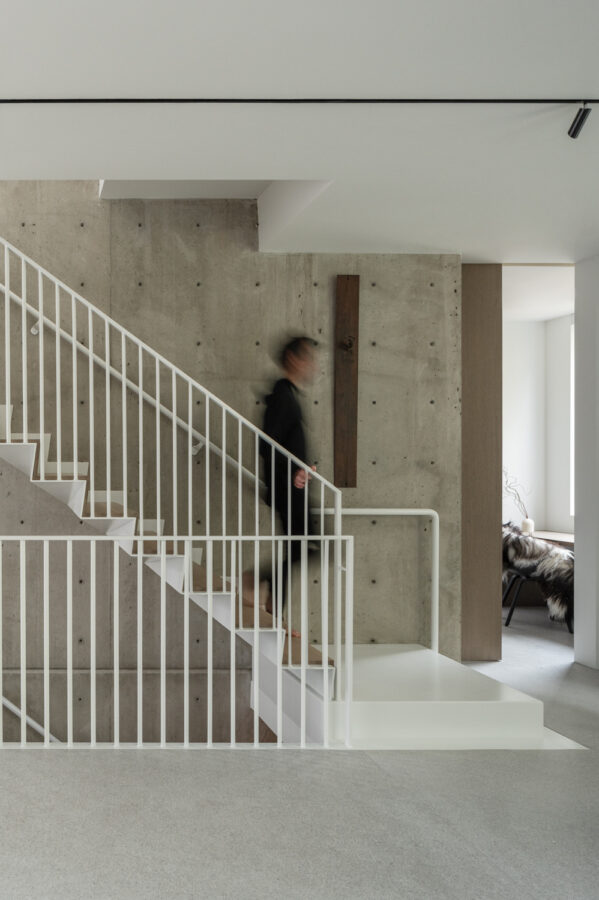
This private residence is a modern addition to the vernacular of Vancouver’s Kerrisdale neighbourhood marked by post-war bungalows, alluding to the Craftsman style. Clad in a sophisticated black stained wood following the angle of the stacked gables, the monochromatic architecture articulates the layering of the gabled volumes.
The spaces of the home are thoughtfully organized around an unobstructed living space on the main floor of the home. The servant spaces are vertically stacked on the east and the served spaces on the west spanning through the home from the front to the rear yard. A floating folded steel origami stair floats off an architectural concrete wall rising three stories through the structural artery of the structure.
The interiors of the home features custom Italian kitchen and millwork, large format floor tiles, architectural lighting from Flexa Lighting and decorative lights from ANDLight & Bocci.
The rear elevation is highlighted by a cantilevered gable, that creates a covered patio space. This gable floats above a wall-to-wall sliding door that overlooks the rear yard, creating a seamless connection between indoor and outdoor spaces.The sleeping quarters are located on the second floor and the family rooms, in the basement.
Merging the client’s personal lifestyle, their love for travel, and their collections, this home is custom tailored for our clients. It’s a contemporary interpretation of the traditional architectural vernacular while adapting to the mature tree lined street streetscape.
